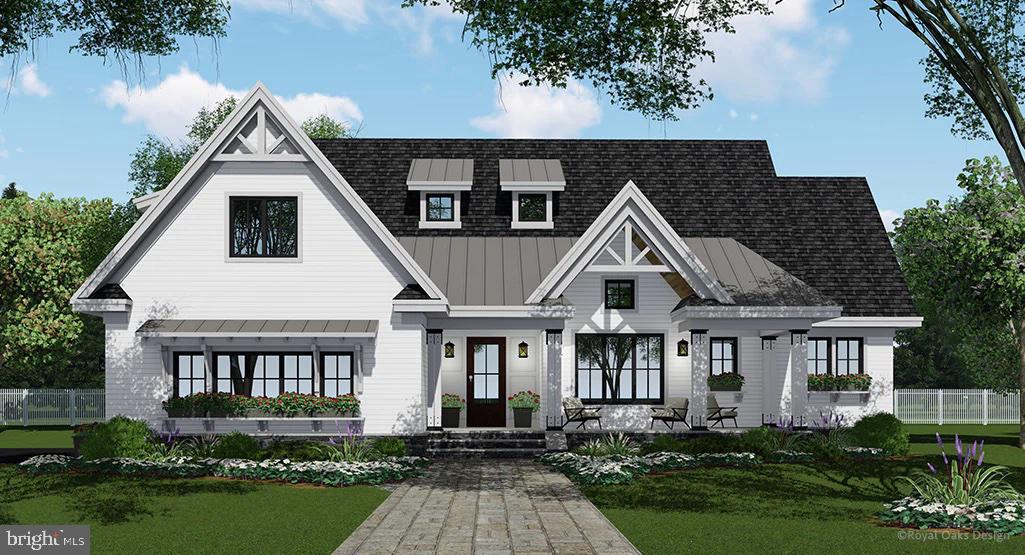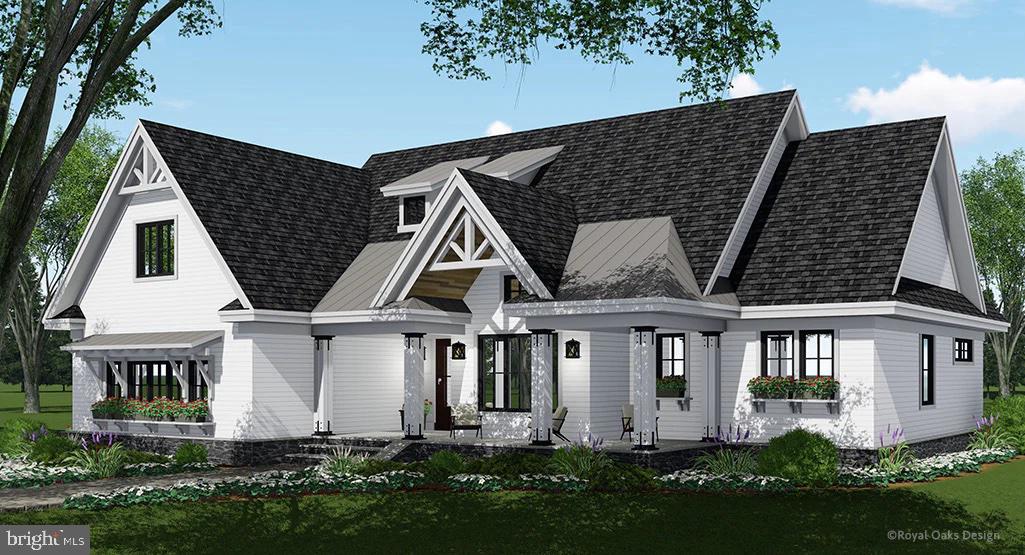The Mistwood Model is a brand new luxurious single family home to be built situated on nearly .50-acre homesite in a beautiful, serene location surrounded by forest on all sides at the Fairfax Station/Lorton border in an area of $1.5+ million dollar homes. Your new home offers commuter convenience right off of Ox Road and close to shopping, dining, and recreational opportunities. This brand new luxury home features grand light-filled open spaces, distinguished architecture, and a has a variety of options available. This is a unique opportunity you wonât want to miss! Beautiful almost half acre lot where the home sits back well back from the road. Modern farmhouse or traditional colonial exterior- get in early to pick your finishes. Mistwood Model, elevation A offers 4 bedrooms, 4.5 baths, mud room, and open concept kitchen/family room, and welcoming front porch. Main level features wide plank floors, formal dining room, butlers pantry, large pantry, mudroom, and living room or office. Kitchen includes 42" cabinetry, quartz countertops, subway tile backsplash, and Elite stainless steel appliances including a 36 inch gas range. The partially finished lower level includes the rec room, game room, bedroom, and full bath. Buyer may add optional exercise gym, areaway, and/or wet bar. Additional options/upgrades are possible. The earlier you commit the more selections/choices you have. $5000 refundable lot hold first step in securing the property. Up to 6,200 sq. ft., 4 Bedrooms, 3.5 â 6.5 bathrooms and options for 2 â 3 garage spaces Convenient to Burke Lake Park/Golf/Campgrounds, George Mason University, Historic Occoquan Easy access to Fairfax County Parkway, VA-123, Braddock Road and I-495/95/395 and close to VRE Stations Highly-rated Fairfax County Schools
VAFX2148210
Single Family, Single Family-Detached, Colonial
4
FAIRFAX
3 Full/1 Half
2.5%
0.45
Acres
Hot Water Heater, Electric Water Heater, Gas Water
Vinyl Siding
Loading...
The scores below measure the walkability of the address, access to public transit of the area and the convenience of using a bike on a scale of 1-100
Walk Score
Transit Score
Bike Score
