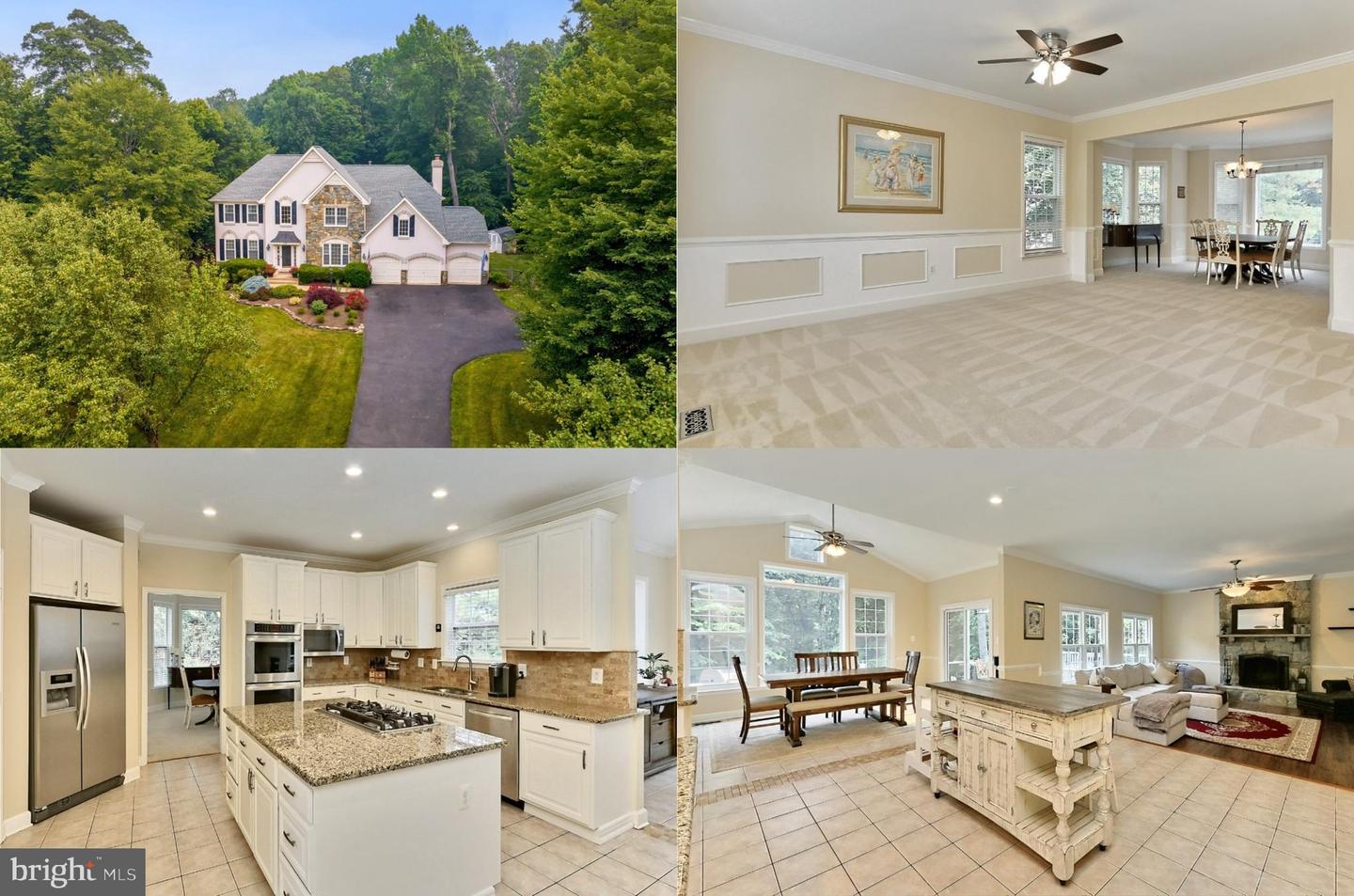Lovingly nestled amongst the trees on a serene 1.58 acre lot in the Treywood neighborhood, this stunning 4 bedroom, 4.5 bath luxury home has it allâa stately façade with stone accent, 3-car garage plus driveway parking, expert landscaping with sprinkler system, multi-level synthetic deck, stamped concrete patio with firepit, play and garden areas, shed, 2 fireplaces, an open gourmet kitchen, sunroom, soft neutral color palette, beautiful decorative moldings, high ceilings, and an abundance of windowsâcreating instant appeal! ***** Warm hardwood flooring in the grand two-story foyer with prominent staircase welcomes you home and ushers you into the elegant living room where twin windows streams natural light illuminating plush carpet, crown molding, wainscoting and warm neutral paint. The formal dining room echoes these details and is accented by two stunning bay windows delivering serene wooded views lending the perfect ambiance to any meal. The gourmet kitchen will please the sophisticated chef with gleaming granite countertops, pristine white 42â cabinetry, designer backsplashes, large pantry, and stainless steel appliances including a double wall ovens and French door refrigerator. A center island with gas cooktop provides added working surface, as earth toned tile floors flow into the sun-drenched breakfast area and sunroom with a soaring cathedral ceiling and wall of windows supplying the ideal daily dining spot. Here, sliding glass doors open to a spectacular multi-level deck with steps to a custom stamped concrete patio with firepit and an idyllic backyard with garden and play areas all surrounded by majestic woodlandsâseamlessly blending indoor and outdoor entertaining or simple relaxation! Back inside, the family room is highlighted by a floor-to-ceiling stone fireplace and a wall of windows, while a library with built-in bookcases, a powder room, and mudroom with built-in shelving complement the main level. ***** Hardwoods continue to the upper level landing and transition to plush carpet in the ownerâs suite featuring a deep tray ceiling with lighted ceiling fan, huge walk-in closet with custom organizers, and a romantic 3 sided gas fireplace sharing its warmth with separate sitting area. The luxurious en suite bath boasts a dual sink vanity, Jacuzzi tub, glass-enclosed shower, and spa-toned flooring and surroundâyour own private oasis! Down the hall, three bright and cheerful bedrooms, each with lighted ceiling fans, share either a private or well-appointed Jack and Jill bath. ***** The walkup lower level features a spacious multipurpose recreation room with separate areas for games, media, and exercise, while a full bath adds convenience. For the ultimate in versatility, three bonus rooms can serve as a guest room, home office, playroom, storage, or whatever your lifestyle demands. A huge unfinished utility room/workshop with a laundry area with front loading machines, a utility sink and loads of storage space completes the comfort and luxury of this exquisite home. ***** This secluded retreat makes you feel many miles away from the hustle and bustle of Northern Virginia but not isolated because of its central located to Route 234, the Prince William Parkway, I-95, Express Lanes, VRE, and a myriad of shopping, dining, and entertainment choices in every direction. Everyone will enjoy the serene tranquility or take a short drive and visit Northern Virginiaâs best kept secretâPrince William Forest Park offering 15,000 acres of woods, streams, fragile ecosystems, and endless activities for nature lovers. For a home that offers a convenience in commute and, at the end of the day, a serene place to come home to and enjoy, youâve found it!
VAPW2052432
Single Family, Single Family-Detached, Colonial
4
PRINCE WILLIAM
4 Full/1 Half
2000
2.5%
1.58
Acres
Hot Water Heater, Softener Own, Gas Water Heater,
Stone, Vinyl Siding
Loading...
The scores below measure the walkability of the address, access to public transit of the area and the convenience of using a bike on a scale of 1-100
Walk Score
Transit Score
Bike Score
