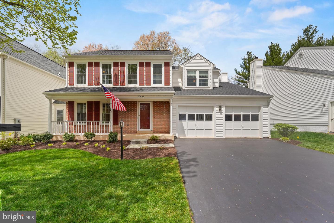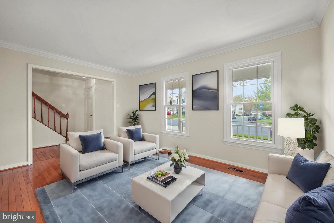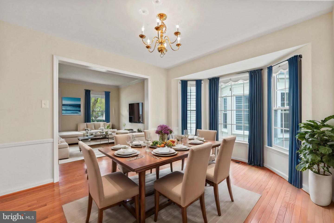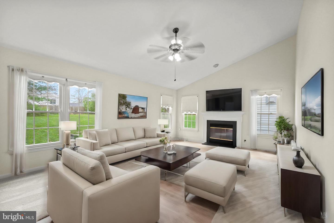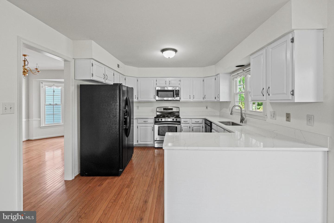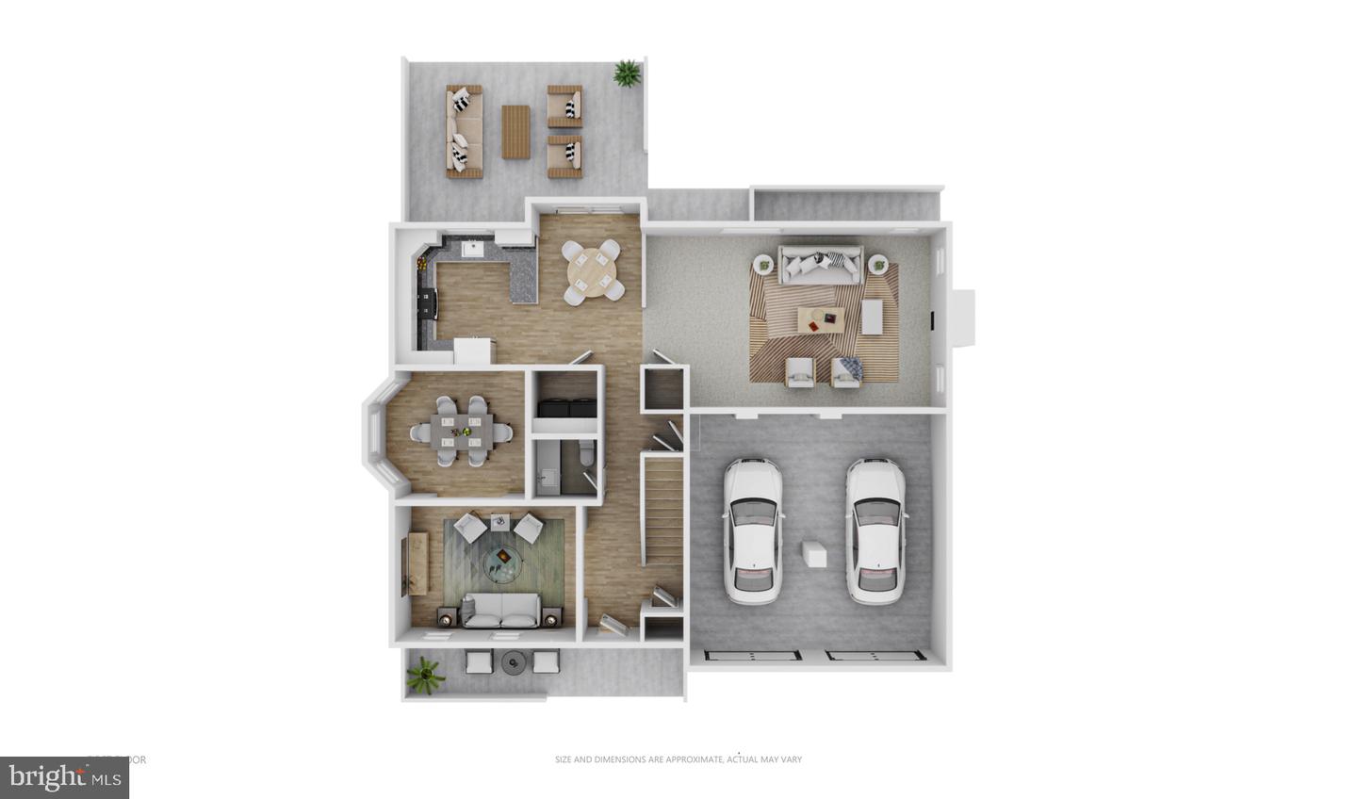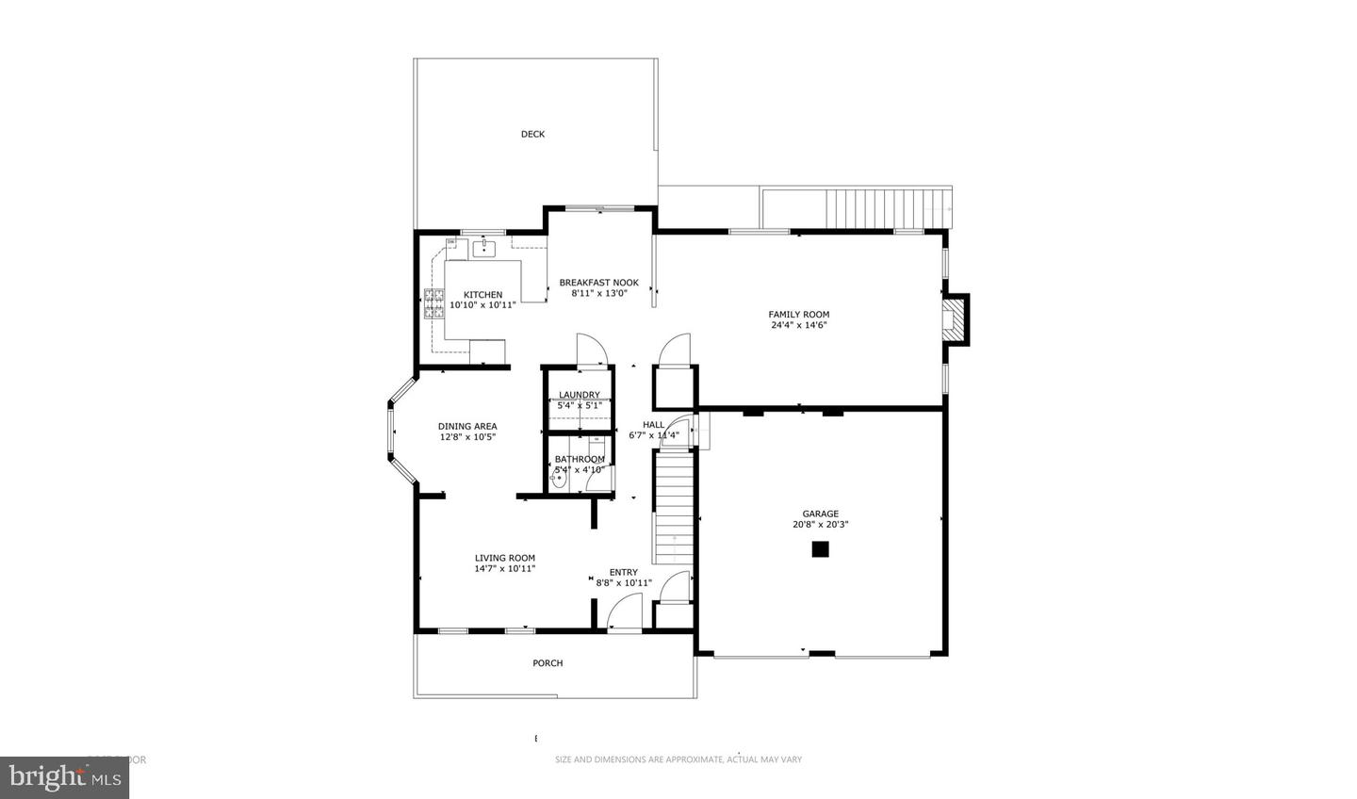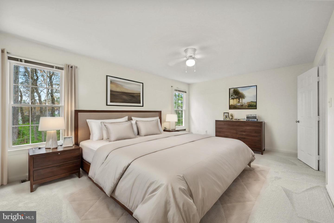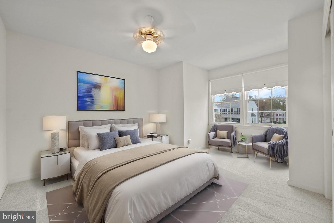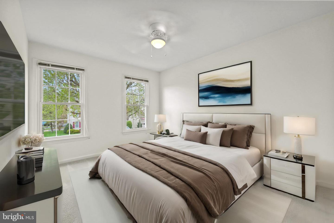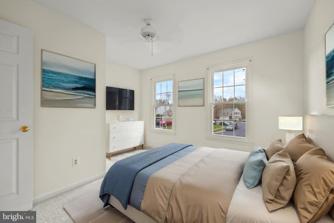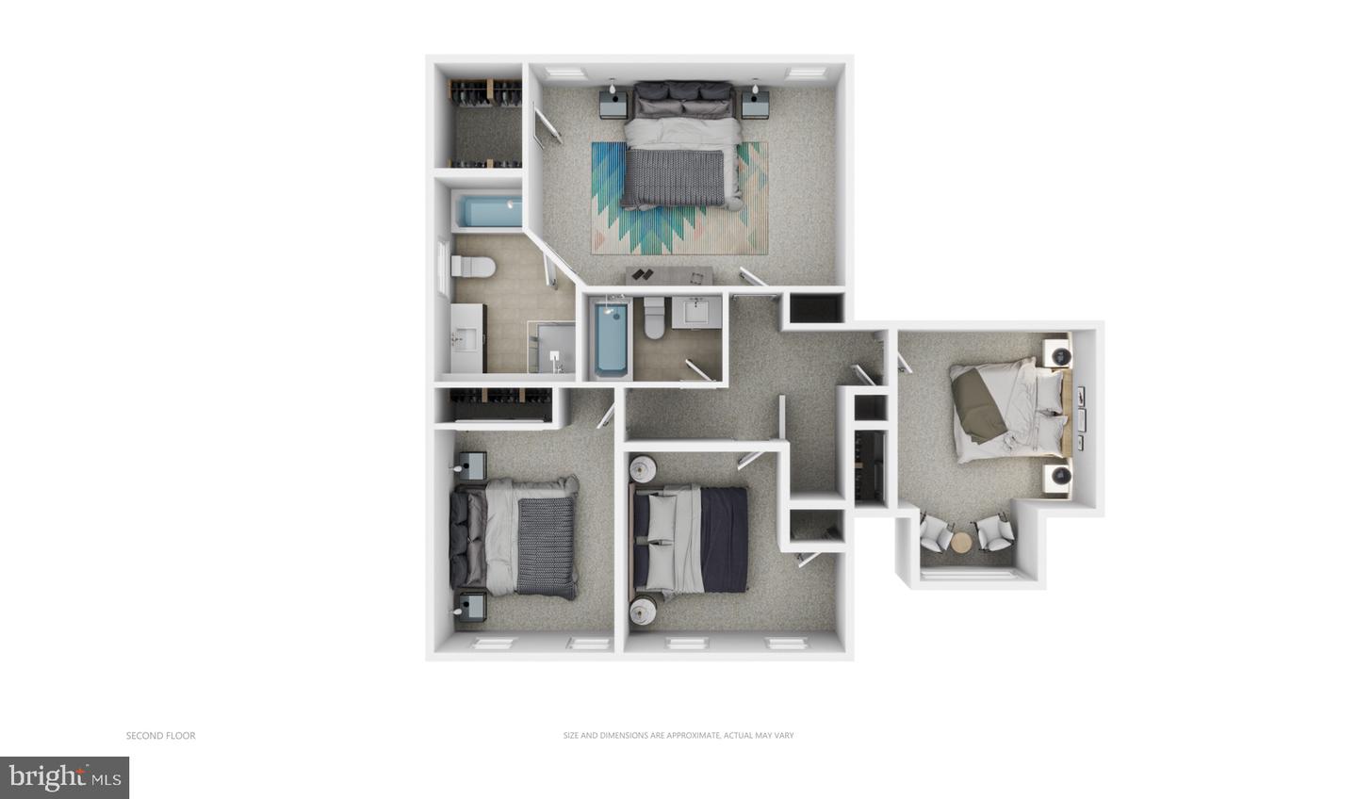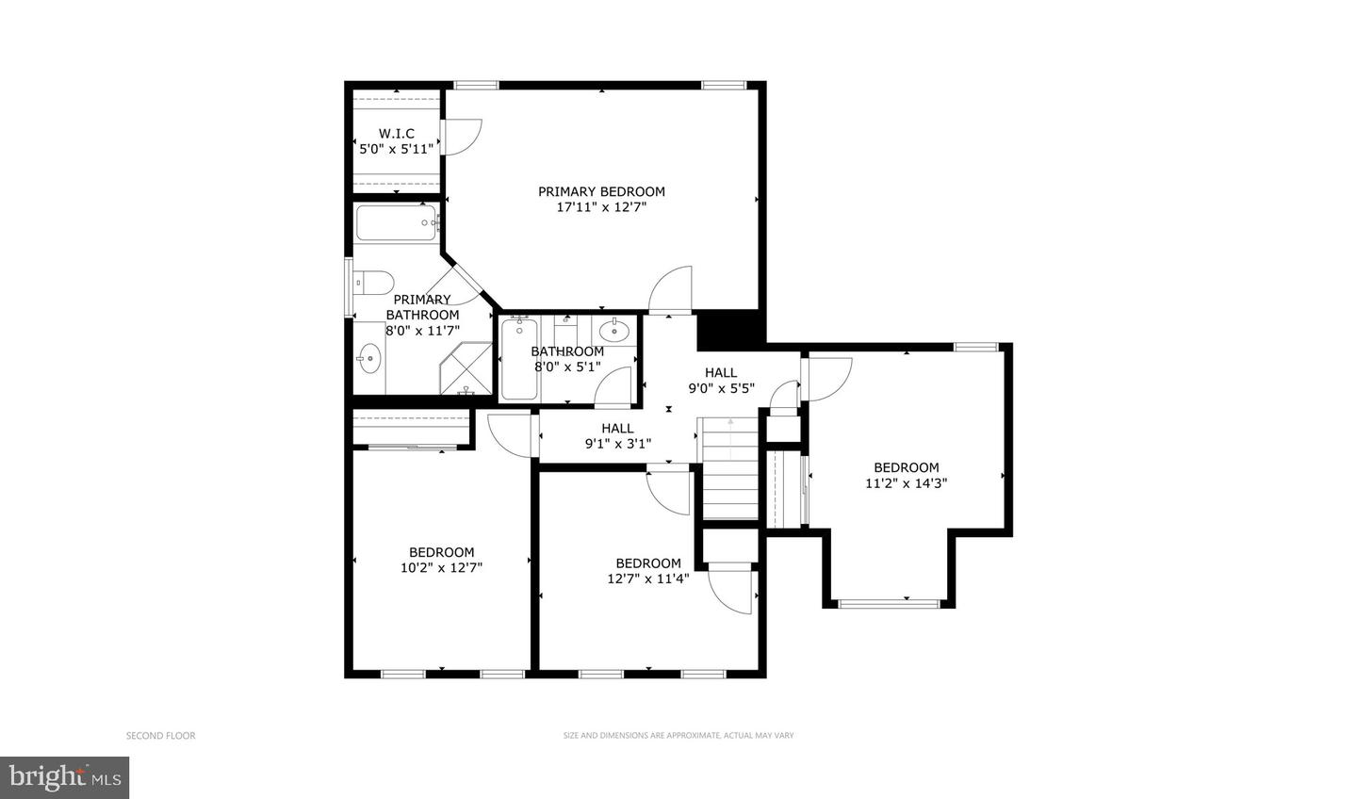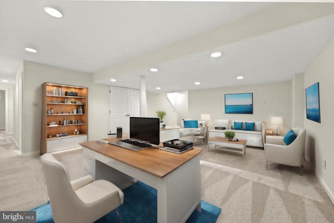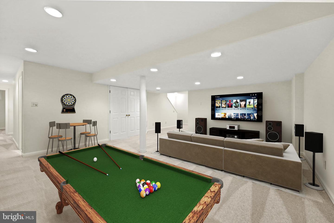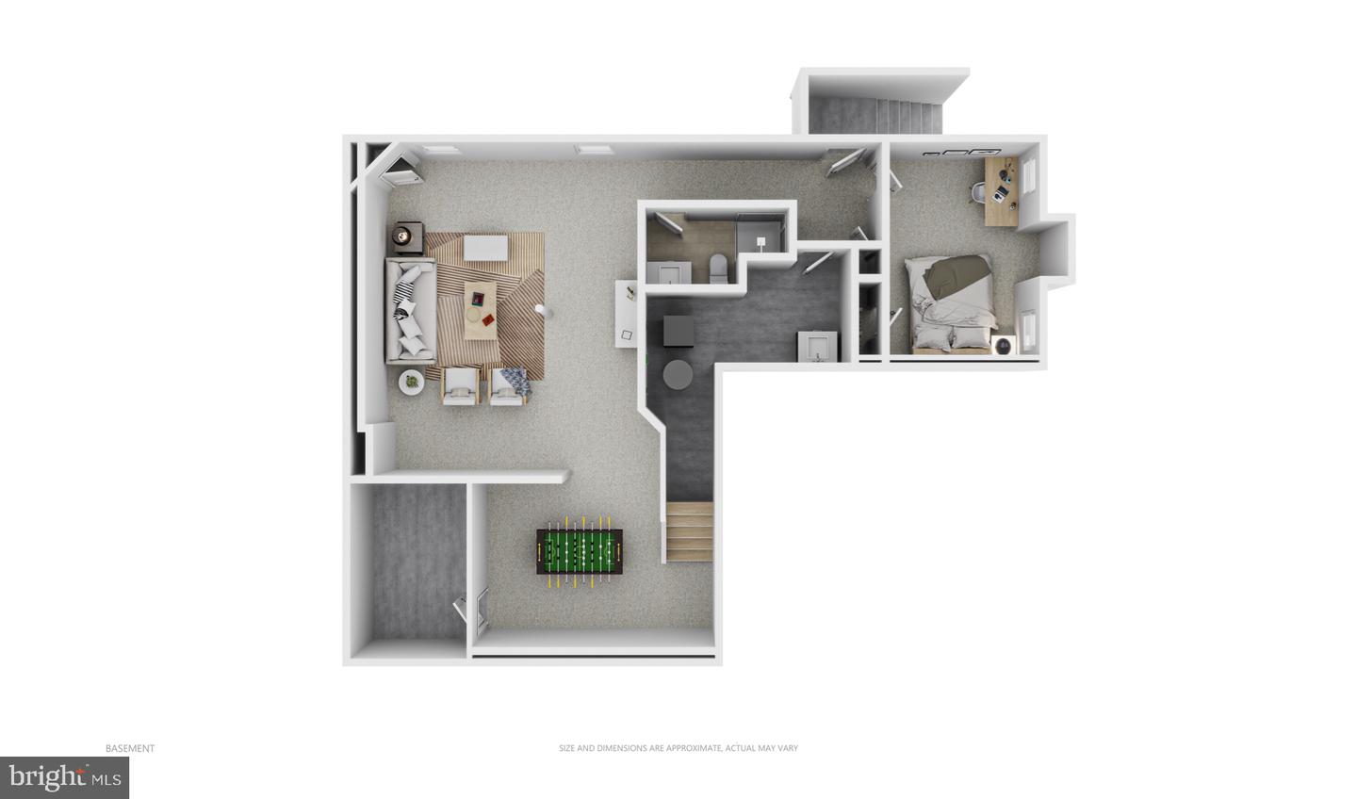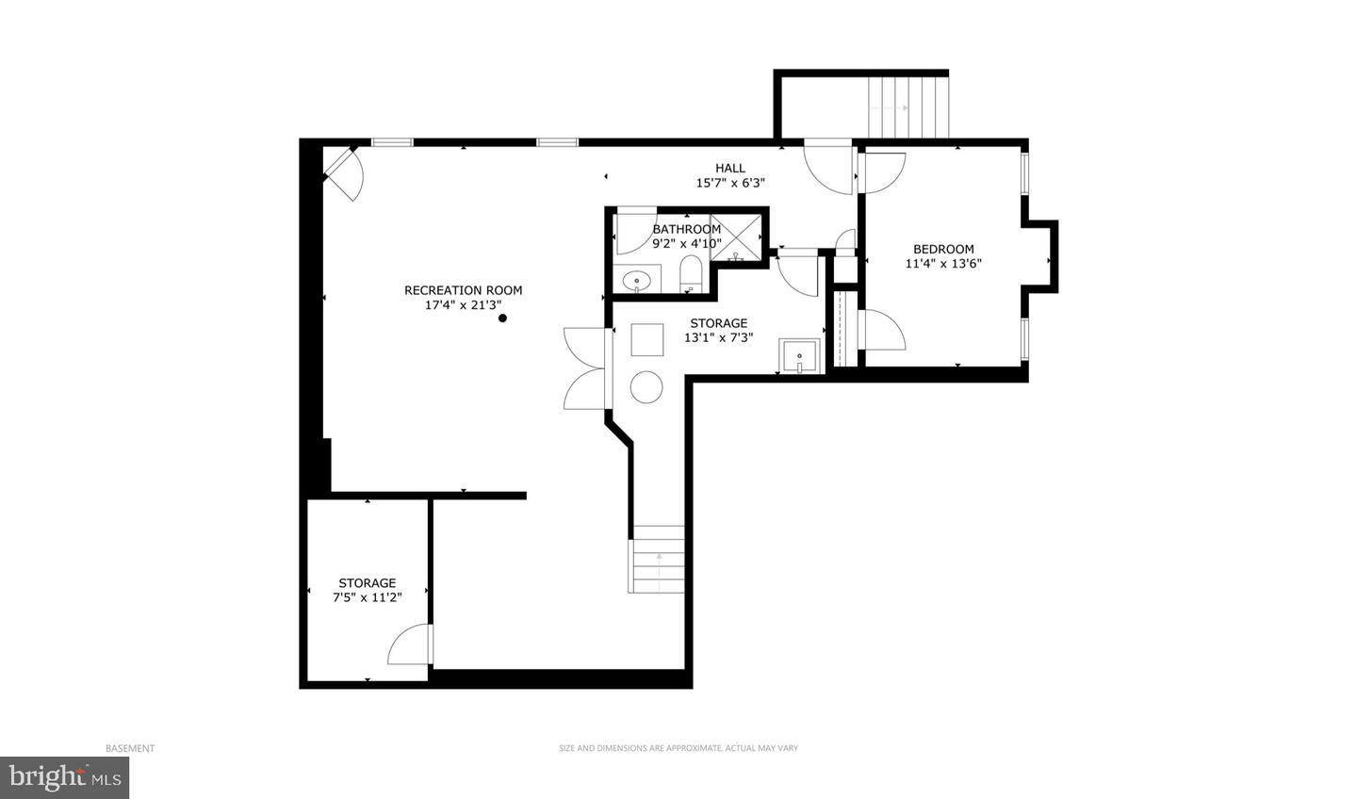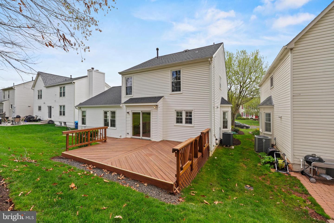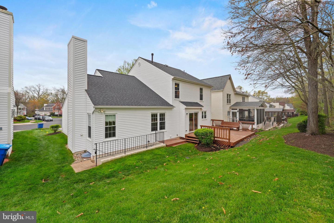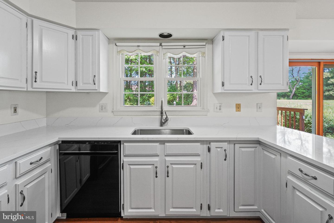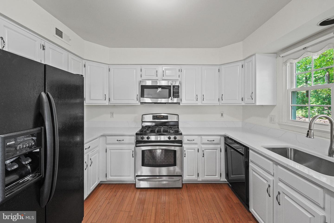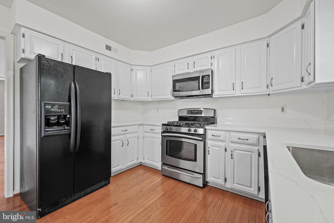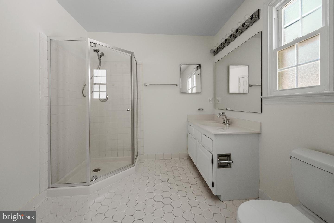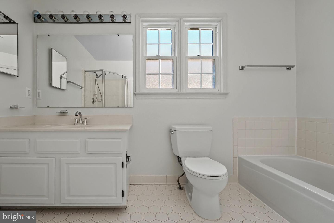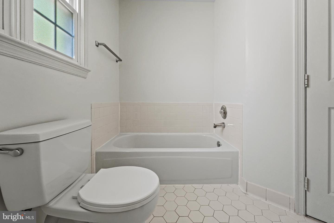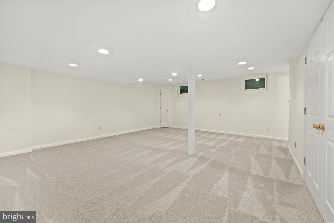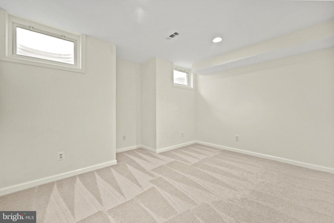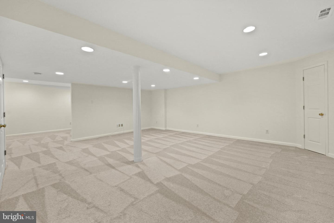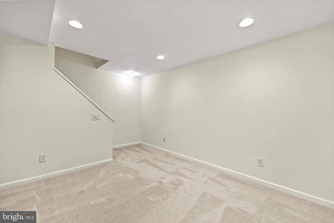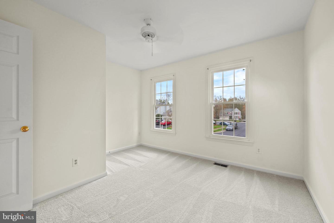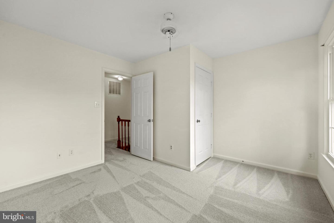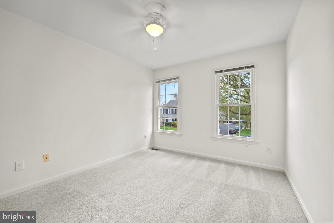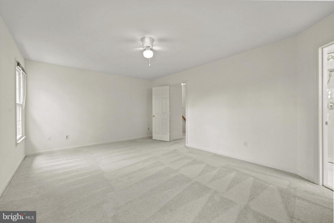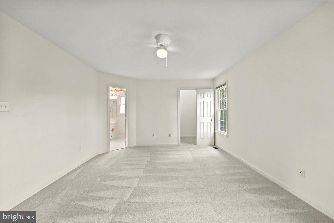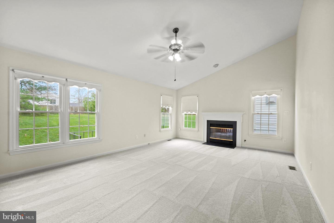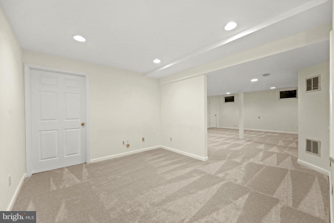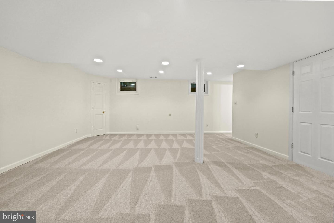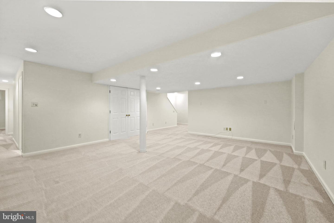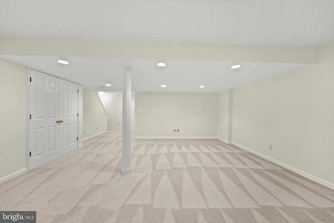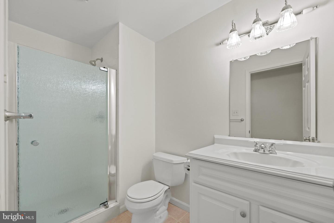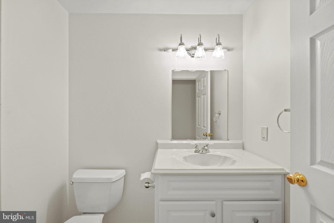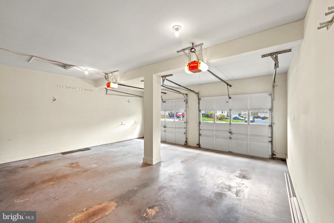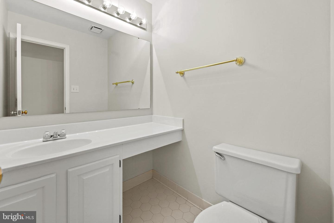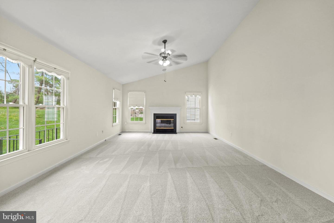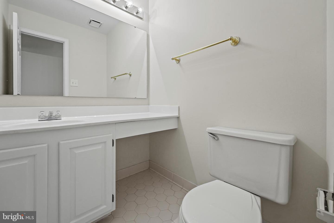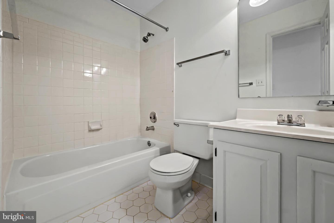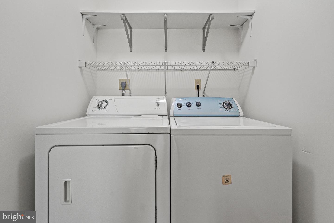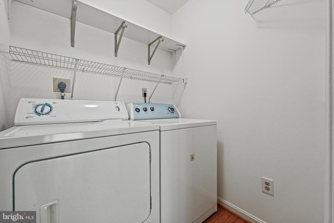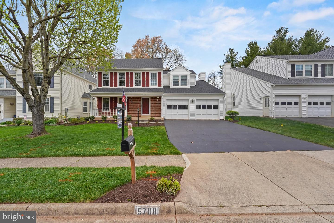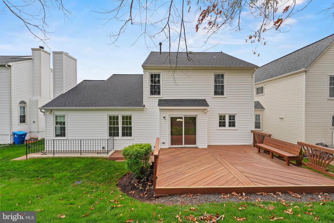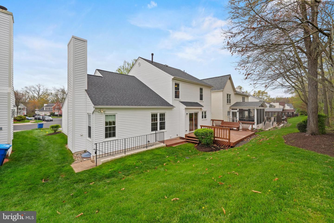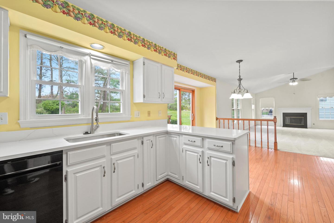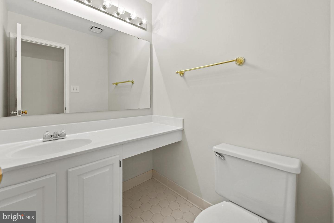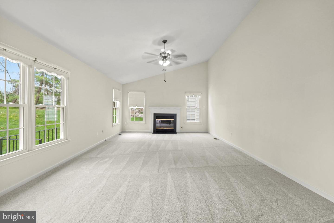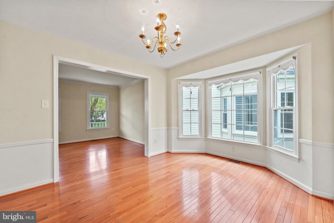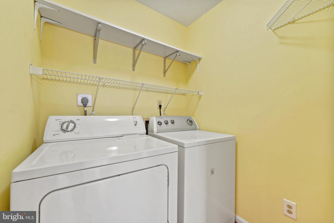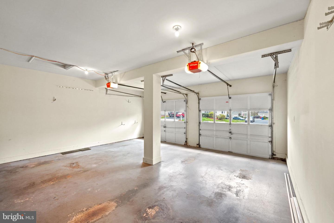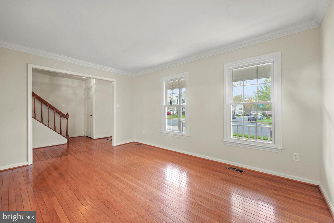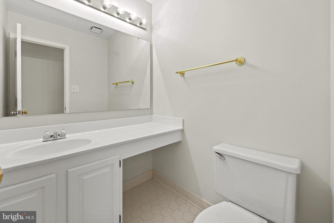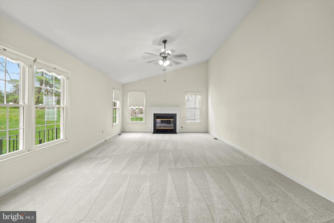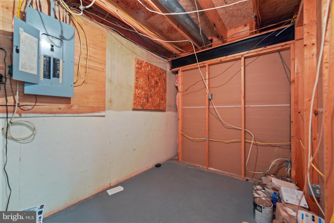Welcome to your future home nestled in the heart of Sully Station. This 4-bedroom, 3.5-bathroom home will exceed your initial expectations as it is expansive on the inside. As you approach you may notice the brand-new roof with architectural shingles or how the inviting front porch frames the elegant exterior, hinting at the warmth and comfort within. Beyond the heart of the home, a spacious kitchen awaits, with brand-new counters, a brand-new dishwasher, a gas stove, ample storage, and room for in-kitchen dining, while the adjacent formal dining and living rooms offer plenty of space for entertaining. Off the kitchen, the large, open family room, with a fireplace, invites relaxation and gatherings. From here, step outside to the expansive back deck. A powder room and laundry room complete this thoughtfully designed main level. Upstairs, the primary suite features an en-suite bathroom with a soaking tub, separate shower, and a dual vanity. Three additional bedrooms provide flexibility for guests, children, or a home office, while a full bathroom completes this level. Descending to the lower level, the home reveals a finished basement. Here, a spacious recreational area awaits with a bonus room ideal for a home gym or office. By adding an egress window this can become bedroom #5. A full bathroom adds convenience, while storage space abounds. Outside, the meticulously landscaped yard offers both beauty and functionality, with a two-car garage providing ample parking and storage. When you step inside, you will feel like you finally found your home! The listing agent is happy to show the home if you don't have a Realtor.
VAFX2172206
Single Family, Single Family-Detached, Traditional
4
FAIRFAX
3 Full/1 Half
1991
2.5%
0.12
Acres
Hot Water Heater, Gas Water Heater, Public Water S
Public Sewer
Loading...
The scores below measure the walkability of the address, access to public transit of the area and the convenience of using a bike on a scale of 1-100
Walk Score
Transit Score
Bike Score
