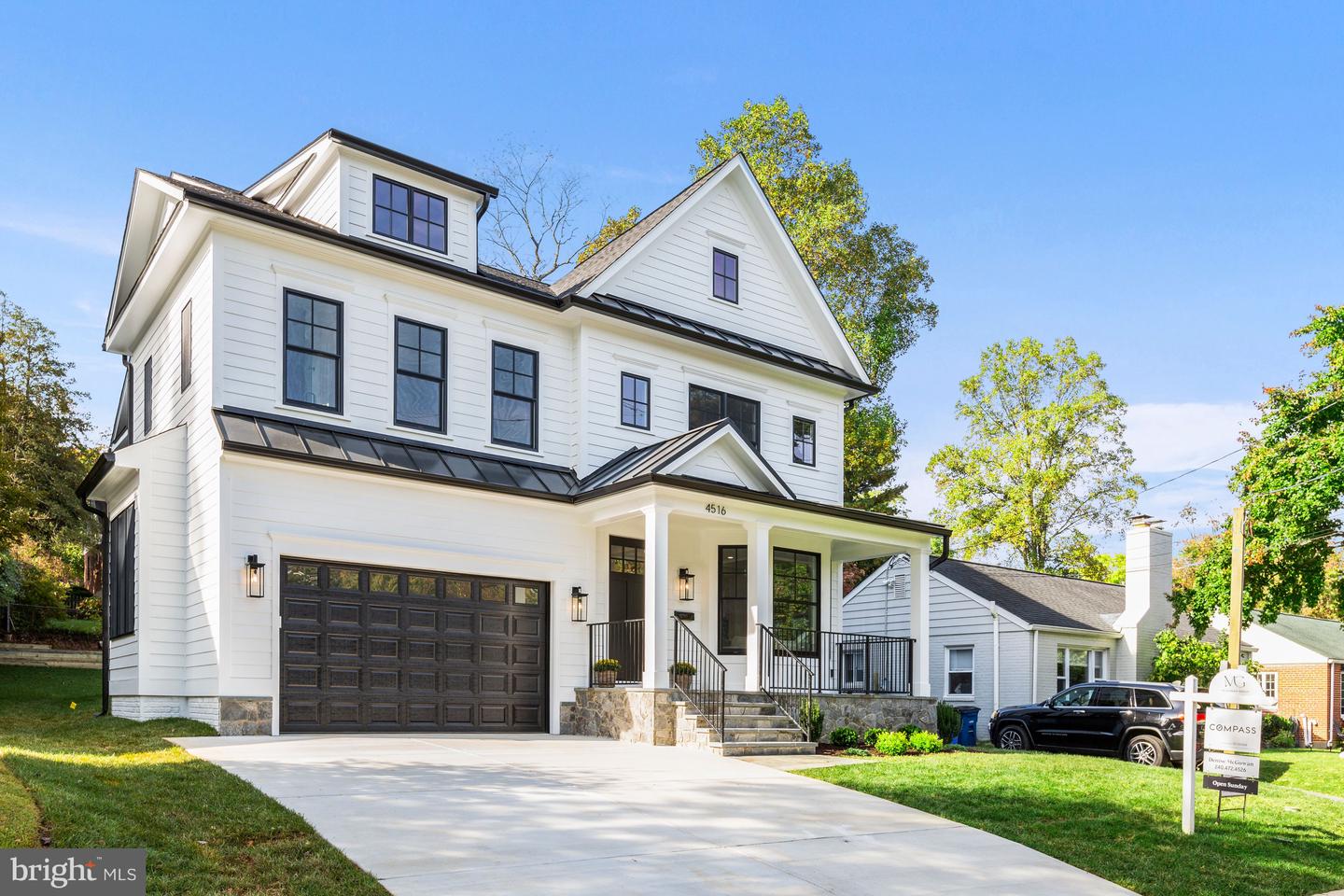BACK ON THE MARKET & READY TO MOVE IN! MOST INCREDIBLE PRICE FOR A NEW BUILD IN THE SPECIAL PARKWOOD NEIGHBORHOOD OF KENSINGTON! READY FOR IMMEDIATE OCCUPANCY! Another Fabulous New Dream Home built by Stipp Builders! Approximately 5,000 finished sq ft. with five bedrooms, five full and one half baths. Greeted by a welcoming beautiful flag stone front porch. Main Level has a fabulous gourmet kitchen with custom cabinets, professional-grade stainless steel appliances, gorgeous quartz countertops, a large center island w/ a waterfall quartz counter top, a breakfast nook with a large window, all opens to family room with with a gas fireplace with a shiplap detail. Family room has high coffered ceilings. Oversized sliding doors go from the family room to a flagstone patio and fenced in private backyard perfect for entertaining. Dining room, living room and foyer all have coffered ceilings. Powder room on main level & coat closet. Off of the kitchen, on the way to the garage, is a large mudroom, finished with cubbies, a closet and a pantry. Upper Level has a fabulous owner's suite with two walk in closets and a large spa like owner's bath with an oversized shower and a free standing soaking tub. Three more bedrooms all with ensuite baths, laundry room with cabinetry . Large lower level recreation room with a wet bar, great for entertaining. There is also an exercise room, bedroom #5 and a full bath. So much attention to detail and high end finishes Anderson 400 Series Windows & Sliders, Top of the line Jenn Air Appliances, Exquisite Tile and Finishes. This fabulous home offers all the space you need to live, work, and play! Sought after public and private schools. Steps away from Rock Creek Park, close to the Kensington Train Station, Saturday Farmer' s Market, Noyes Library for Young Children, the shops and restaurants of the Town of Kensington and all that living in the beautiful Kensington has to offer! Contact Denise McGowan with questions or for a showing! OPEN SUNDAY 2/12 1-3PM
MDMC2072338
Single Family, Single Family-Detached, Craftsman, Colonial
5
MONTGOMERY
5 Full/1 Half
2022
2.5%
0.15
Acres
Gas Water Heater, Public Water Service
Public Sewer
Loading...
The scores below measure the walkability of the address, access to public transit of the area and the convenience of using a bike on a scale of 1-100
Walk Score
Transit Score
Bike Score
