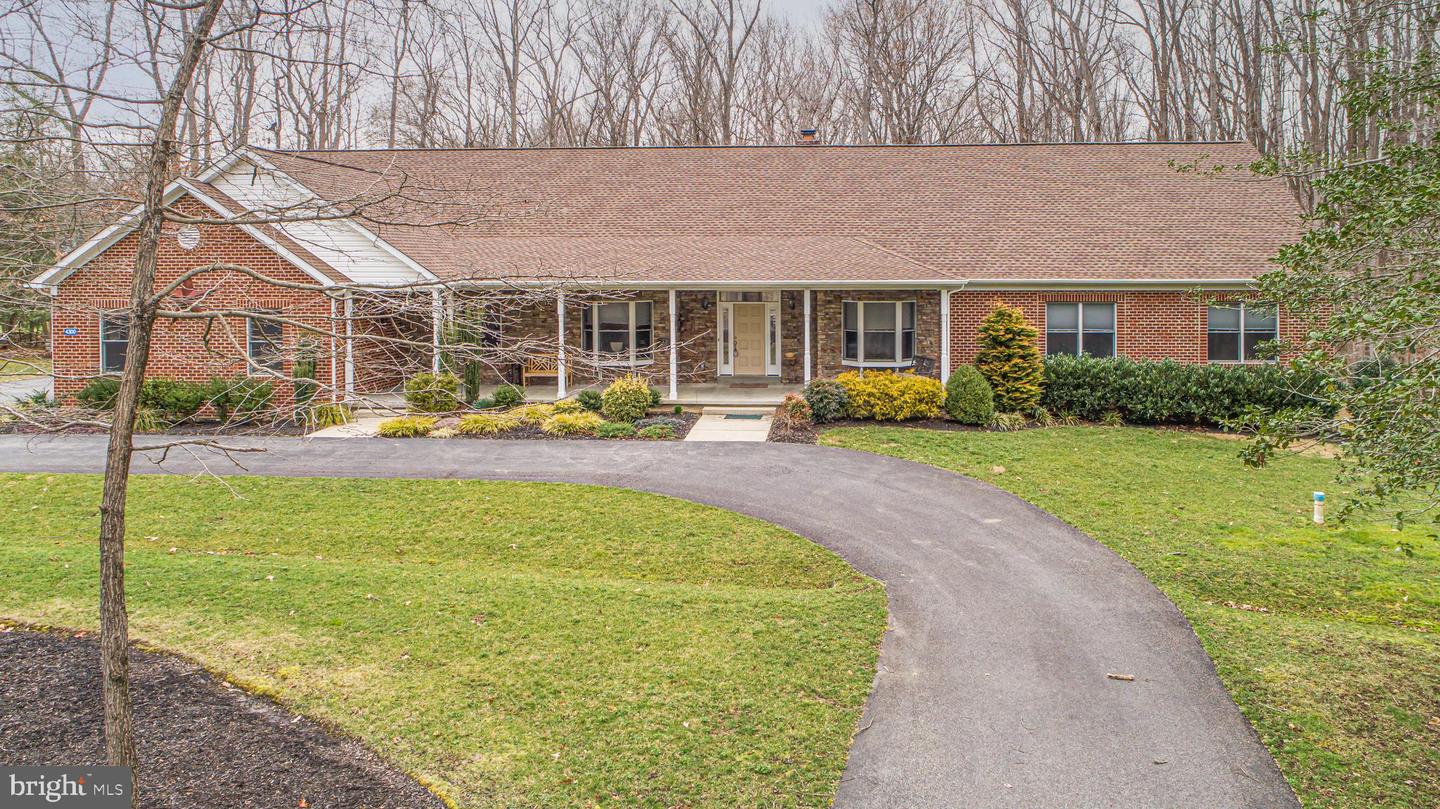Architecturally designed custom built all brick rambler with over 7,000 SQ FT of living space located on private 5 acre level lot. Inviting circular driveway greets your guests, plus plenty of extra parking and oversized 3 car sideload garage with 9' doors to accommodate trucks, boats, etc. Interior boasts an open concept floor plan with dramatic cathedral ceiling in family room with skylights, floor to ceiling stone fireplace, custom built-in shelving & cabinets. Transoms above the windows for extra natural lighting. Gourmet island kitchen with granite countertops, smoked stainless steel appliances, 2 additional skylights, under cabinet lighting and pantry. Breakfast nook with french doors leading to huge high end custom deck with Brazilian Ipe hardwood, metal spindle railings and built-in benches. Living room with bay window, built-in shelving with indirect lighting and custom wood trim wall. Unique owners suite with vaulted ceiling, spiral staircase leading to loft for 2nd office/sitting room area. Owners suite bathroom with italian marble vanity tops, step-in shower with multiple spray shower heads, jetted soaking tub, skylight and walk-in closet. Main level office and laundry room. 9' ceilings. Hardwood floors. Full finished walkout basement with spacious recreation room with 2nd fireplace, recessed lights, scones, hardwired for surround sound & projector, media room, gym/office area, full bath and additional storage. Updated dual heat pumps with propane backup, hardwired for backup generator, 350 amp electrical service, workshop with 60 amp subpanel, 50 amp motorhome outlet, high speed internet, 2 hot water heaters, whole house water filter, Pella Proline windows, arched doorways, designer window treatments, security camera's, both fireplaces have gas line for future conversion, plus much more... Simply a must see.
MDCH2021212
Single Family, Single Family-Detached, Rambler, Ranch, 2 Story
5
CHARLES
4 Full/1 Half
2003
2.5%
4.96
Acres
Electric Water Heater, Well
Brick
Loading...
The scores below measure the walkability of the address, access to public transit of the area and the convenience of using a bike on a scale of 1-100
Walk Score
Transit Score
Bike Score
