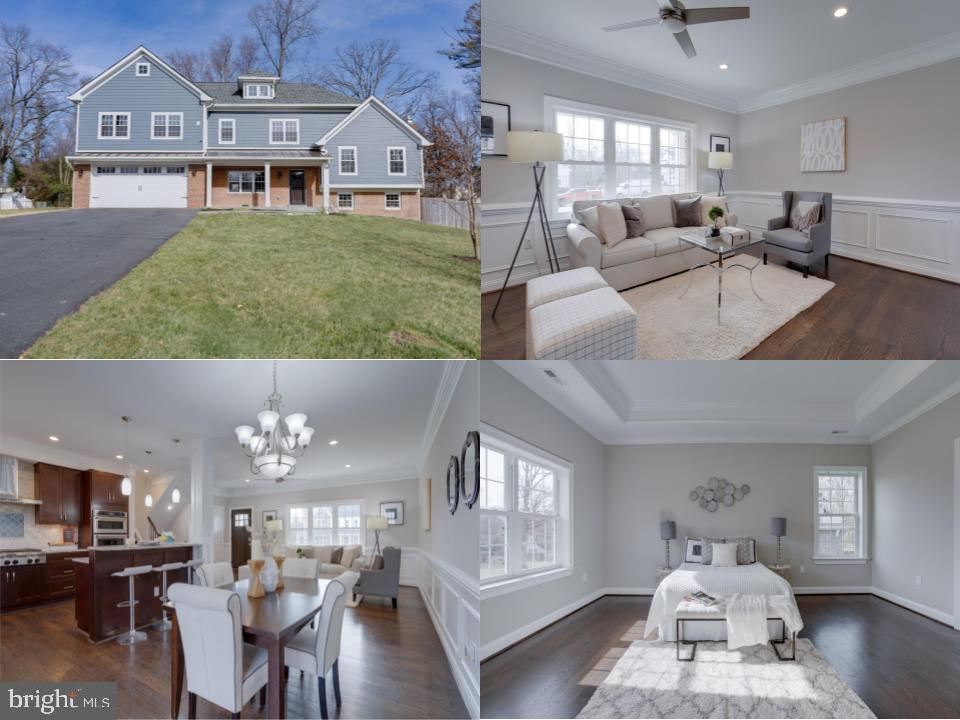**Home faces Forest St** This stunning, 4 level home was completely renovated in 2017 with additions and now boasts 5 bedrooms, 3 and a half bathrooms, and a sizable two car garage leading into a spacious mudroom with engineered wood floors and plenty of storage! Everything, including systems, roof, siding, etc. was replaced in 2017. You'll fall in love with the beautiful hardwood floors that adorn the main level and upper levels. Open concept kitchen with Stainless steel appliances which include a 6 burner cooktop, wall oven, microwave convection oven, and a walk in pantry. Three bedrooms inhabit the third level, illuminated with plenty of natural light and 2 full bathrooms complete this space. Enter the phenomenal primary bedroom suite with tray ceiling on the fourth level with a luxurious en-suite bathroom and walk-in closet with ample space. This spa like bathroom has a 3 head shower for his and her or together! Jacuzzi jet tub, porcelain tiles, granite countertops, and sitting area vanity. The 5th bedroom with its own walk-in closet, can be used as an office or exile room. You will also find a sitting area off the steps as you enter the 4th level, laundry room, and a bonus room for storage or possibly a future 4th bathroom. There is also a cozy fireplace in the lower level den where the family can escape for some relaxation. A few other features include a slate stone walkway and front patio, Hardiplank siding, PVC trim, rainwater storage system, Dual zone climate control, and an Instant "tankless" hot water system to name a few.
VAFX2109924
Single Family, Single Family-Detached, Split Level
5
FAIRFAX
3 Full/1 Half
1967
2.25%
0.39
Acres
Gas Water Heater, Public Water Service
Hardi Plank
Public Sewer
Loading...
The scores below measure the walkability of the address, access to public transit of the area and the convenience of using a bike on a scale of 1-100
Walk Score
Transit Score
Bike Score
