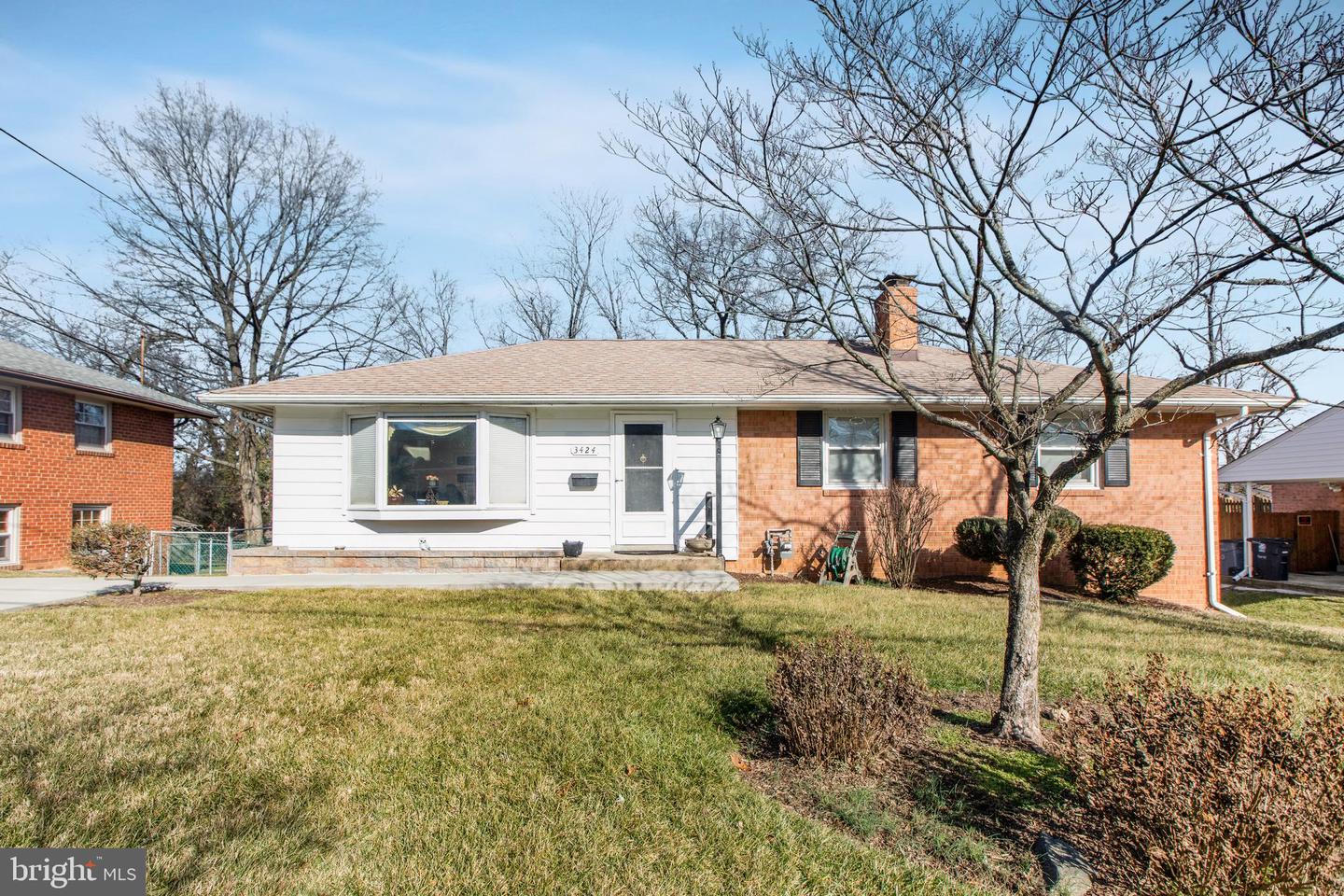WELCOME HOME TO 3424 STONEHALL DRIVE!!! EXPECT TO BE IMPRESSED!!! The owners treated this home with Tender Loving Care! 4 Bedrooms on the main level! Updated Baths! Updated Kitchen ...Updated Cabinets...Pantry with pull out shelves! Recessed Lighting in the Kitchen Plus lighting under the Kitchen Cabinets! Granite Counter Tops! Double Stainless Steel Sink! Ceramic Tile Backsplash! Stainless Steel Appliances! Room for a table! Living Room with Bay Window! Hardwood Floors! Dining Room. The Primary Bedroom has Built in Shelving in both closets! Ceiling Fan with Light Fixture in the Primary Bedroom. Hardwood floors under the carpet in 3 of the bedrooms! Updated Bathrooms including Newer Copper Pipes! Partially Finished basement with Recreation Room w/ Brick Hearth Fireplace! Daylight Walkout basement opens to a Covered Patio! Unfinished portion of the basement with Rough In Plumbing for another Bath! Screened in Porch! Spacious Deck Wraps around the Screened in Porch. The deck also has an area perfect for a Hot Tub. Pella Sliding Glass Door! Newer Concrete Driveway and Sidewalk! Off street parking for 2 cars! Fenced back yard! FYI Tax Records do not show that a portion of the basement is finished Community: Calverton Park School less than a mile away. Calverton Swim Club is a mile away and offers membership. Fairland Regional Park offers playgrounds, trails, Ball fields, Indoor Swimming & Gymnastic Facility, The Garden Ice Palace and the Capitol Curling Center Transportation: MARC Commuter Train less than 5 miles, Metro Bus Stop less than 1 mile Shopping: Spicknall's Market offers fresh produce plus Azaleas, vegetable plants, perennials and annual flowering plants less than 1miles! Orchard Center is 2 miles away. Adventist Hospital less than 2 miles. There are a variety of "Special Financing Programs" available! This home is being sold in "AS IS" Conditon Shows Well!!
MDPG2067690
Single Family, Single Family-Detached, Rambler, Ranch, 2 Story
4
PRINCE GEORGES
2 Full
1965
2.5%
0.21
Acres
Hot Water Heater, Gas Water Heater, Public Water S
Brick
Public Sewer
Loading...
The scores below measure the walkability of the address, access to public transit of the area and the convenience of using a bike on a scale of 1-100
Walk Score
Transit Score
Bike Score
