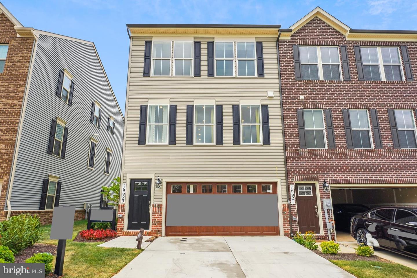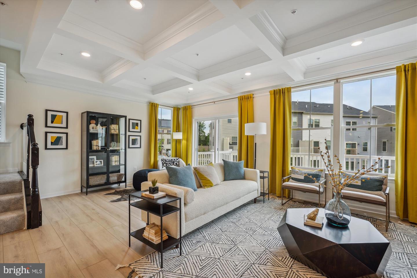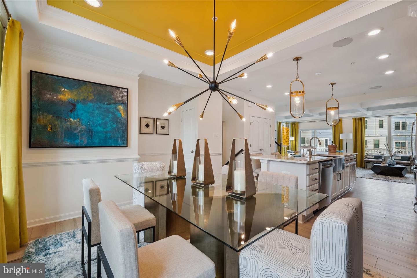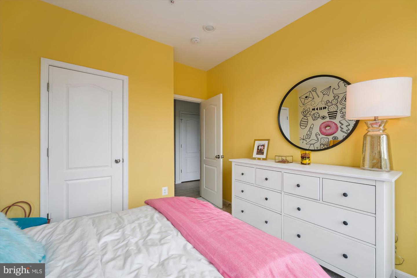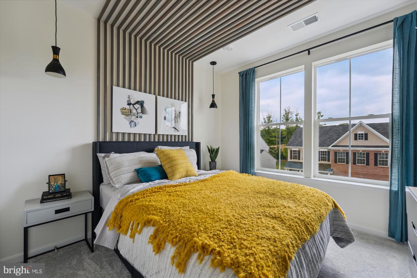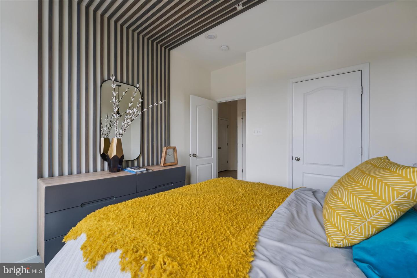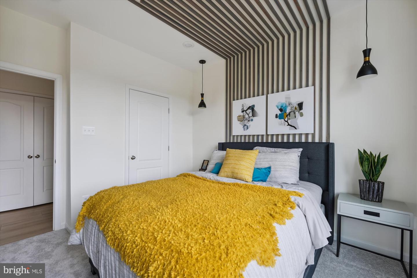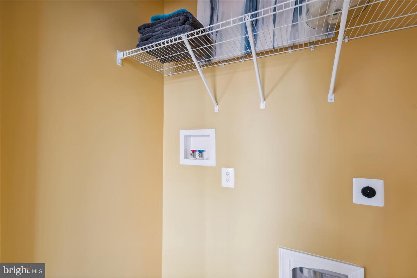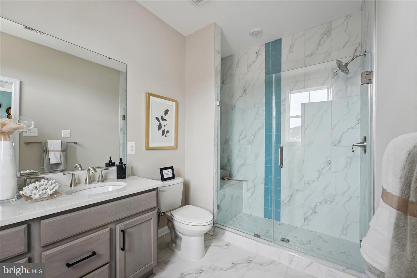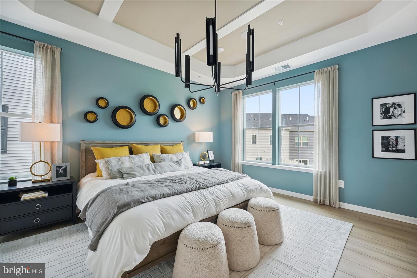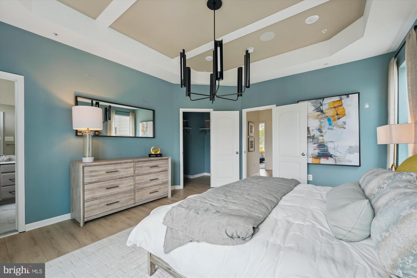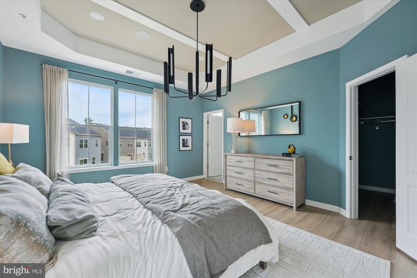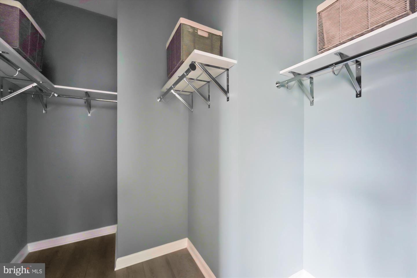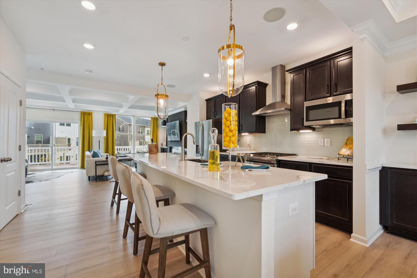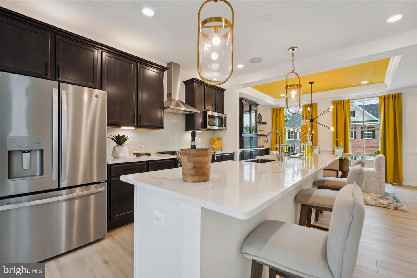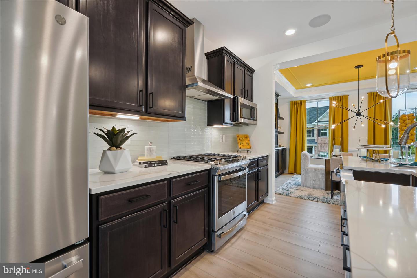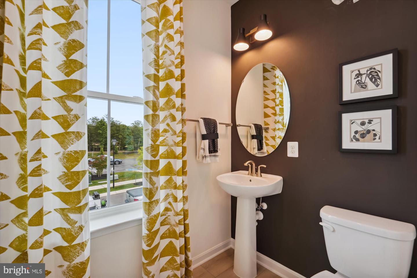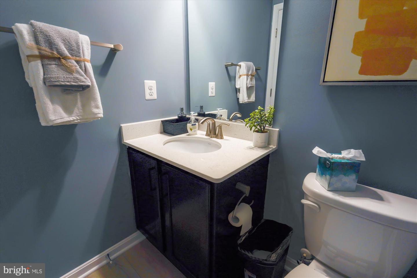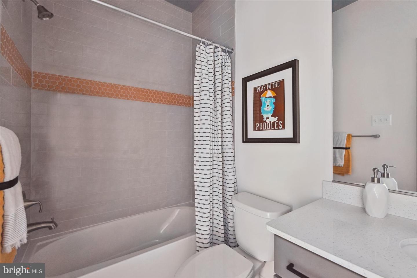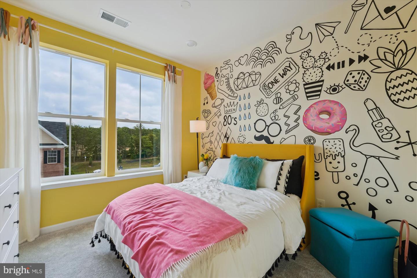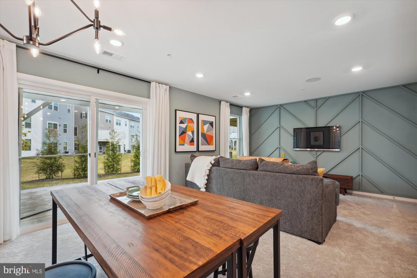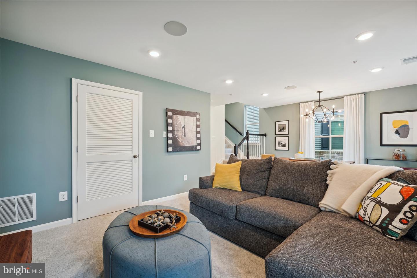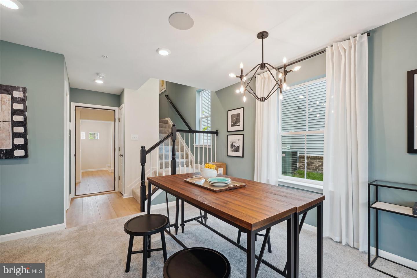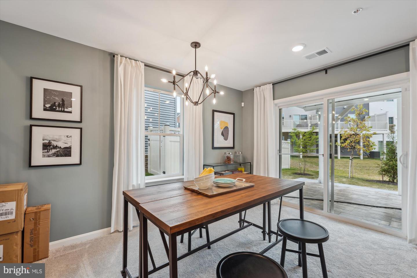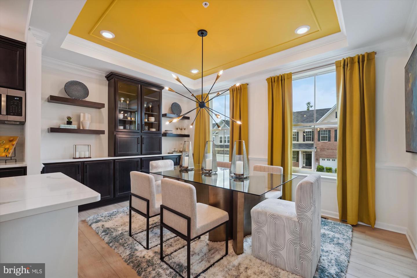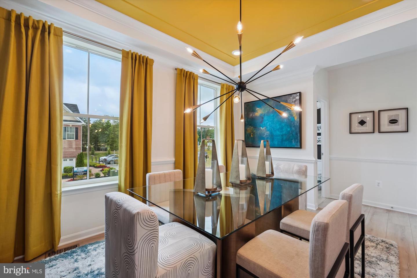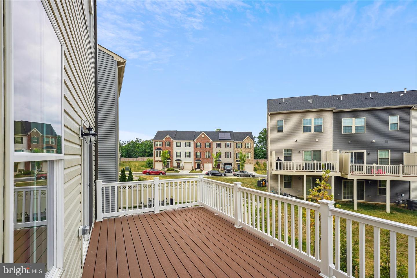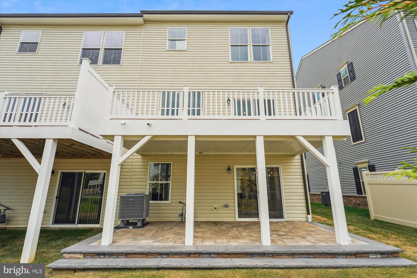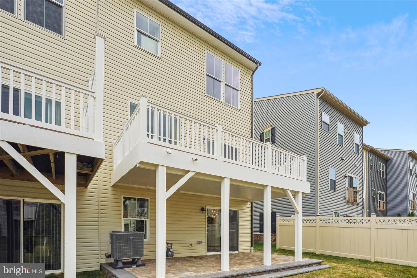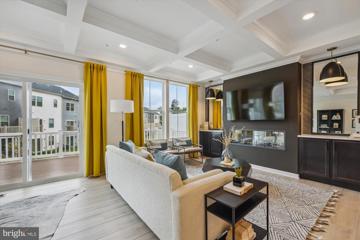Up to $22,500 In Closing Costs! This end-unit Potomac plan by Caruso Homes is a garage townhome home with a two-car front load garage and beautiful brick front. Inside, the lower level contains a finished recreation room with additional powder room. The main level offers an open floorplan with a central kitchen with stainless steel appliances that are perfect for entertaining. The beautiful quartz countertops adorn the expansive kitchen island, and the farmhouse sink is sure to please any chef. The great room included an electric fireplace, perfect for relaxing. From here you can access your outdoor deck. Upstairs contains the Owner's Suite with en-suite bath and walk in closet. Two more bedrooms and another full bath finish off this level. Photos of a similar home are shown for representation only and may show options and features that are not included in this home. For a complete list of included features, please contact the New Home Sales Consultant. *Pricing conditioned upon the review and approval of the builder, developer, lender and county. To receive incentives, purchaser must use Caruso Homes preferred lender and title company. Offers subject to change without notice.
MDPG2109278
Townhouse, Transitional
3
PRINCE GEORGES
2 Full/2 Half
2023
<1--
-->
0.05
Acres
Tankless Water Heater, Gas Water Heater, Public Wa
Brick, Vinyl Siding
Private Sewer System
Loading...
The scores below measure the walkability of the address, access to public transit of the area and the convenience of using a bike on a scale of 1-100
Walk Score
Transit Score
Bike Score
