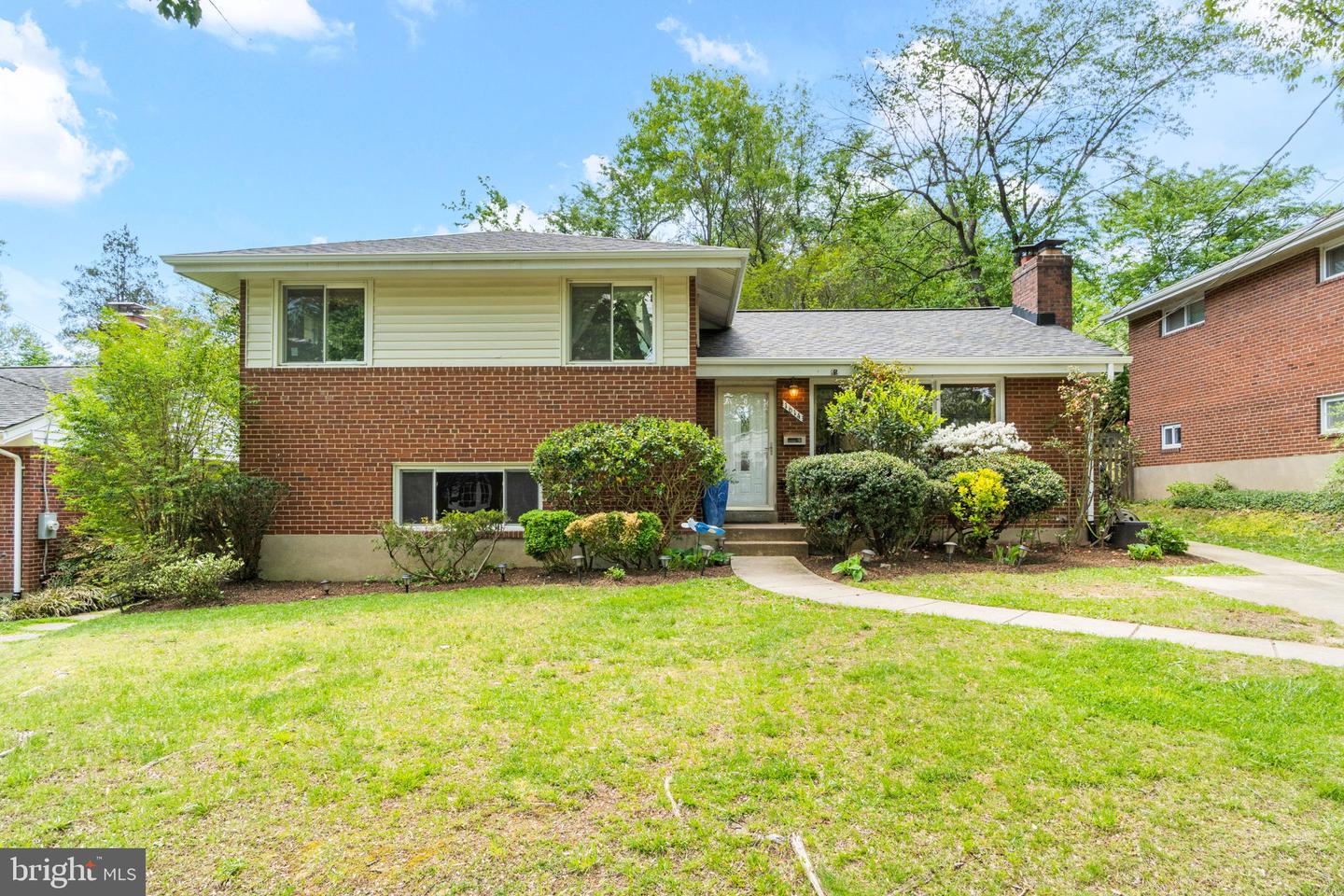Welcome to your dream home! This meticulously maintained, 4 bedroom, 3 bath, 4-level home is more than move in ready. As you step inside, you'll be struck by the spacious open floor plan living room, featuring a cozy wood-burning fireplace and an abundance of natural light that floods the space. The updated kitchen will please any chef paradise, with ample cabinetry, beautiful granite countertops, and stainless steel appliances that are sure to impress. You'll love the spacious dining area that seamlessly flows out to the stunning screened-in porch - the perfect place to entertain guests or simply relax and unwind. The fully fenced rear yard, lovingly nurtured garden, and professional landscaping make this outdoor space a true oasis that you'll never want to leave. Whether you're hosting a BBQ for friends and family or simply enjoying a peaceful evening under the stars, this backyard is the perfect place to create lifelong memories. The upper level is equally impressive, boasting three spacious bedrooms, including a primary bedroom with an ensuite bathroom and plenty of closet space. The lower level includes a large family room and a fourth bedroom that has a private bathroom and a walkout door, providing the perfect private retreat for guests. The additional 4th level features a convenient laundry area and a spacious recreation room, offering plenty of extra room for storage, a home office, or a home gym! You'll enjoy peace of mind knowing that this home features numerous upgrades, including a brand-new roof (2023), whole house paint (2023), furnace (2022), paver fire pit area (2021), screened in porch (2019), fence (2019), new refrigerator and dishwasher (2019), EV car charger, and a stunning kitchen remodel (2006). Plus, with the Forest Glen Metro, two neighborhood parks, the beautiful trails of Sligo Creek, and local schools, you'll have everything you need right at your fingertips. Don't miss out on the opportunity to make this exquisite home your own - schedule your showing today! **Offers Due Tuesday 6/13 at 10am.
MDMC2093418
Single Family, Single Family-Detached, Split Level
4
MONTGOMERY
3 Full
1957
2.5%
0.13
Acres
Gas Water Heater, Public Water Service
Brick
Public Sewer
Loading...
The scores below measure the walkability of the address, access to public transit of the area and the convenience of using a bike on a scale of 1-100
Walk Score
Transit Score
Bike Score
