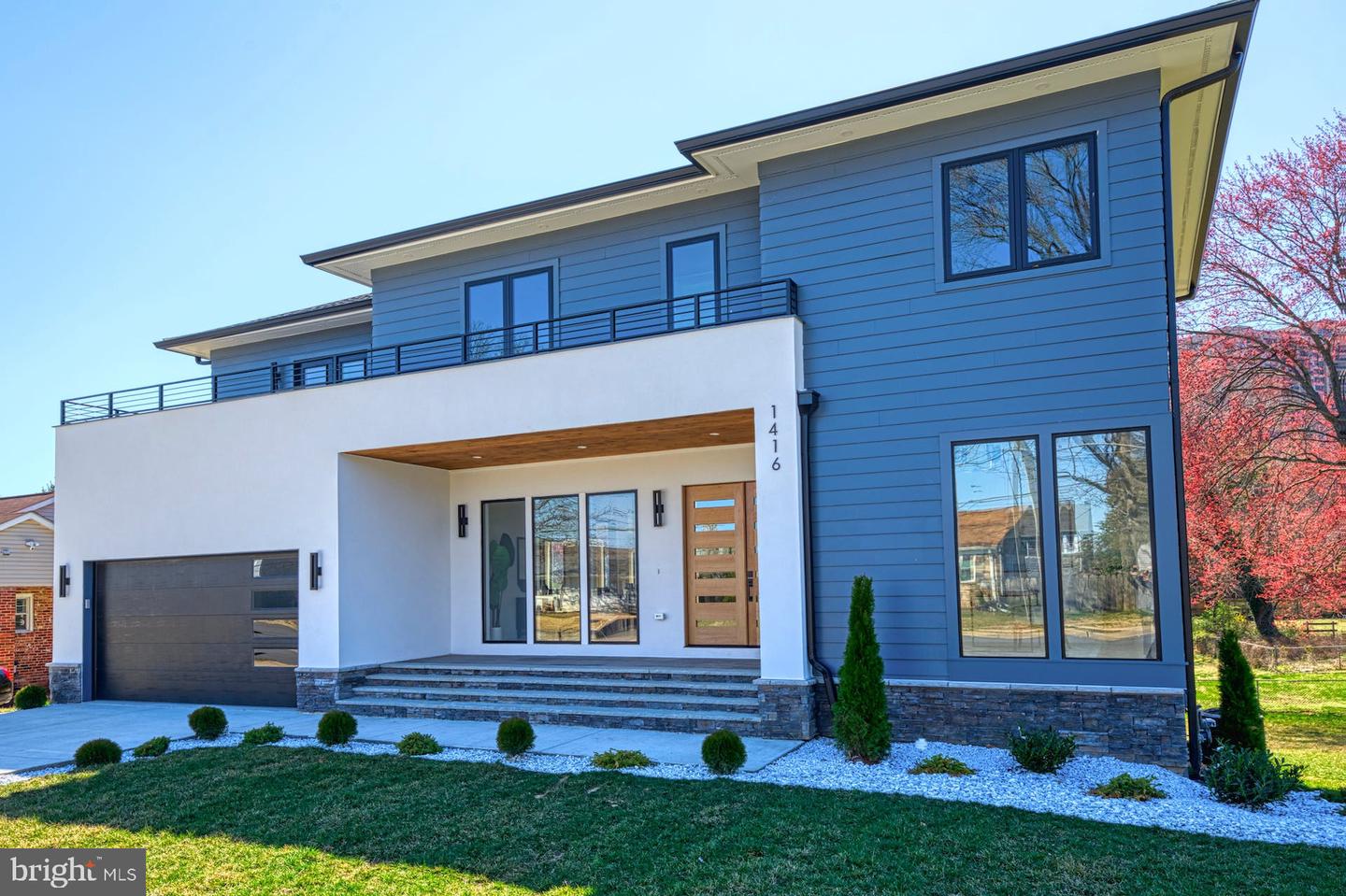Welcome to this custom-built contemporary home, where luxury and functionality seamlessly converge. . Wrapped in a chic blend of HardiPlank and stucco, this masterpiece boasts over 5000+ (total) square feet thoughtfully crafted to provide a one-of-a-kind living experience. As you approach the stone front porch with its flagstone steps and rustic wood and glass double-door entrance, you'll know you're in for something special. The main level is impressive with its soaring 10-foot-high ceilings, hardwood floors, artistic light fixtures, and abundant natural light pouring in through the floor-to-ceiling windows. The eat-in kitchen, is truly a chef's dream, with ample quartz countertop space, a waterfall edge island, and contrasting two-tone cabinets that showcase meticulous attention to detail. High-end appliances such as a 36" range and refrigerator, drawer microwave, and large pantry, as well as a butler's pantry with a beverage refrigerator make this kitchen both beautiful and highly functional. Adjoining the butlerâs pantry is the mud-room which is kitted out with built-in bench and cubbies. Dining & Living room is dramatic with a double-sided fireplace which is a bold architectural masterpiece that not only adds warmth and ambiance but also elevates the overall aesthetic of the home. Moving upstairs, the upper level features 4 bedrooms, 3 baths and a laundry room. The primary bedroom suite is the epitome of luxury, featuring a large walk-in closet, a delightful bath with a soaking tub, glass surround shower and a private W/C â and, to complete this exquisite space â a heated terrace!!The walk-out lower level of the home has been thoughtfully crafted to offer an array of amenities and features. For your creative side: an arts and crafts area; To host guests: a spacious ensuite; To work out: an exercise den; To unwind: a large recreation room complete with a wet bar and beverage refrigerator!
VAFX2115070
Single Family, Single Family-Detached, Contemporary
5
FAIRFAX
4 Full/1 Half
2022
2.5%
0.21
Acres
Gas Water Heater, Public Water Service
Stucco, Other Construction
Public Sewer
Loading...
The scores below measure the walkability of the address, access to public transit of the area and the convenience of using a bike on a scale of 1-100
Walk Score
Transit Score
Bike Score
