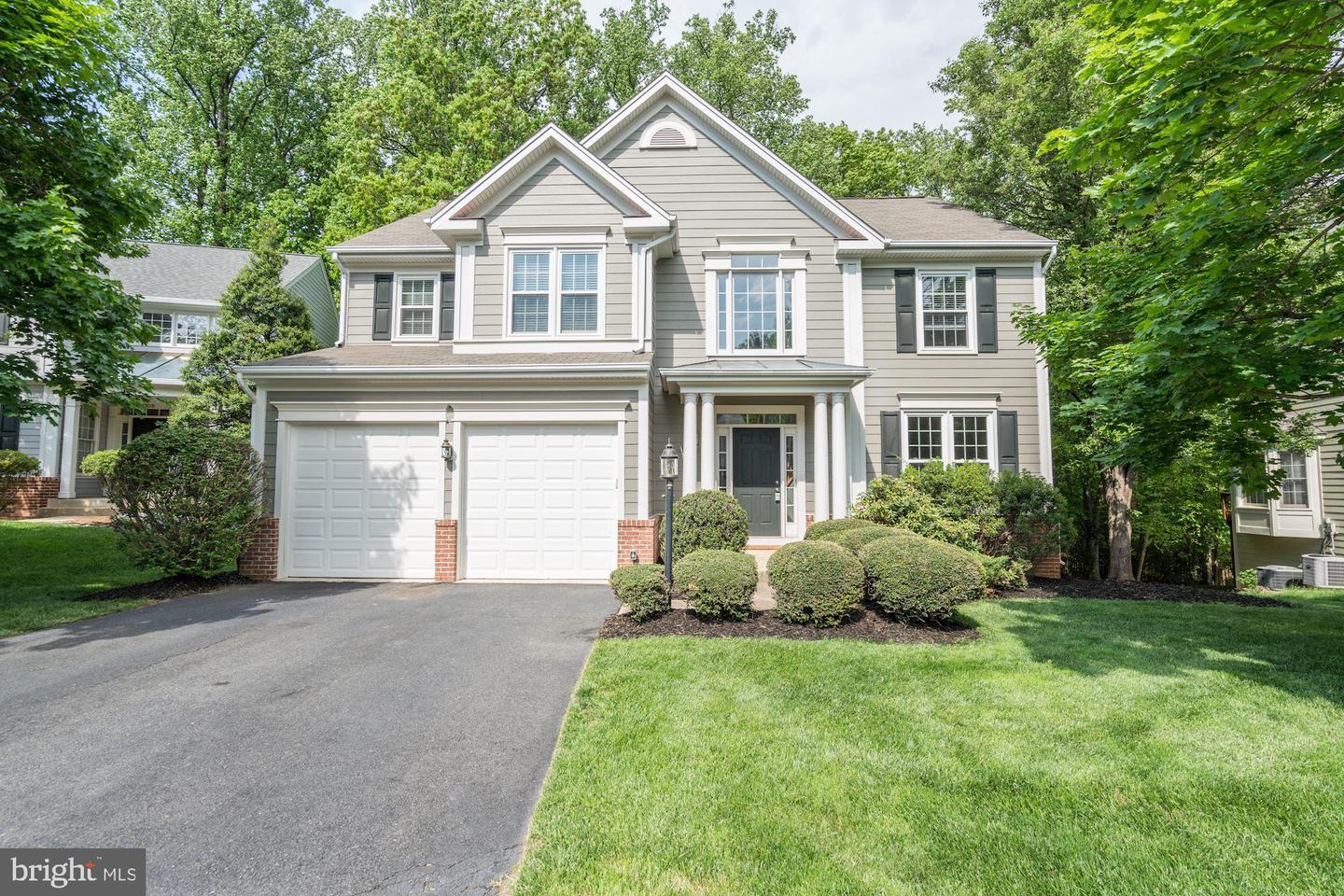This stunning 5-bedroom home is located in the highly desirable Wescott Woods neighborhood of N. Reston, offering an idyllic blend of suburban charm and urban convenience. Boasting gorgeous hardwood floors throughout, this home is sure to impress with its sophisticated style and timeless elegance. The sunlit open kitchen is a true chef's dream, complete with a spacious island, sleek countertops, and top-of-the-line stainless steel appliances. Plus, the large sliding glass door leads out to an amazing deck that provides stunning views of the surrounding woods. Perfect for working from home, the expansive sunroom/office on the main level features a lovely picture window that overlooks the serene backyard, providing a peaceful and productive space to get things done. The cozy family room is anchored by a charming fireplace and is open to the kitchen, making it an ideal spot for relaxing with family and friends. Plus, the double access to the sunroom/office space provides even more flexibility for your living needs.With a bay window and plenty of natural light, the separate dining room is perfect for hosting dinner parties and special occasions and the inviting living room provides a comfortable and welcoming space for gathering with loved ones. Upstairs, the huge primary bedroom is a true retreat, featuring two walk-in closets and a luxurious en suite primary bathroom complete with a double vanity, soaking tub, and separate shower. Additionally, there are three spacious bedrooms and a full bathroom with a double vanity and tub/shower, making this home perfect for families or those who enjoy having plenty of space. The walk-out lower level offers even more living space, with a finished recreation room, storage and laundry rooms, and an additional large bedroom and full bathroom that is perfect for accommodating guests. This home also includes a two-car garage and a driveway that accommodates two additional vehicles, providing ample space for parking and storage. Overall, this wonderful 5-bedroom home offers a perfect blend of comfort, style, and convenience, making it an ideal choice for those seeking the ultimate in suburban living.
VAFX2117402
Single Family, Single Family-Detached, Colonial, 2 Story
5
FAIRFAX
3 Full/1 Half
1995
2.5%
0.23
Acres
Electric Water Heater, Public Water Service
Public Sewer
Loading...
The scores below measure the walkability of the address, access to public transit of the area and the convenience of using a bike on a scale of 1-100
Walk Score
Transit Score
Bike Score
